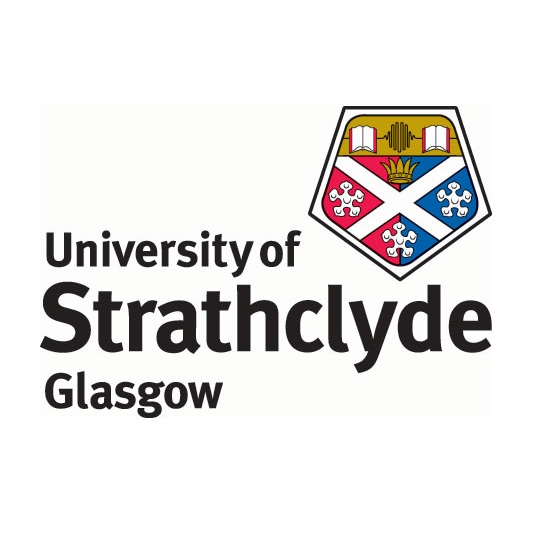B.E2
“Building Energy Efficiency” (B.E2) is an acronym for proposal for improving on the soft landings process by incorporating dynamic simulation at certain stages of the process. Currently modelling and simulation tools, such as IESVE, used for building design are not being utilised to their full potential. Observations from this project is that many building design modelling and simulation software are used to produce energy ratings (such as an EPC) for buildings in order to pass legislation and boost a clients green credentials rather than to create effective operating strategies.
The methodology entails the incorporation of iterative dynamic modelling simulation into the Soft Landings framework. This has capabilities for helping in design of buildings with emphasis on both actual performance and energy ratings of new buildings. B.E2 allows for iterative simulation to aid designers and clients in system design and selection while also having capabilities for optimising operational strategy and energy performance of existing buildings in the aftercare stages of its lifespan.
The B.E2 flow chart is shown below. Please click on the flowart to download it as a pdf.

The proposal entails conducting iterative simulations, using dynamic modelling of the building at three critical stages;
- • Design stages C and D of the RIBA process
- • Commissioning
- • Pre and Post Handover
During Design Stages C and D of the Riba Process
Reduced energy demand, energy efficiency, economic analysis, comfort analysis and carbon emission analysis all could be done via dynamic simulation, at this early stage. Also the use of effective simulation at the early design stages (C and D) would help clients have a better understanding of how the building will actually perform rather than simply just producing an EPC. This can enable the clients, consultants and contractors to make better judgements about the control and operational strategy of the building. It will also, perhaps most importantly, give clients a more detailed picture of the energy consumption of the building, showing the true (or very close to true) running cost of the building when fully operational.
By giving clients a more accurate vision of how the building will perform and how much it could typically cost, clients and consultants can make far more educated decisions with respect to the building design. Meaning that they may decide to implement a certain system, which will be more expensive in the short term but with a higher energy efficiency and reduced operating costs, which can prove to be a cheaper solution in the long term. This, the team believes, is a far stronger definition of the industry term “value engineering”.
The flow chart below shows how B.E2 will be deployed during these early design stages.

During Commissioning and Post Handover
While full seasonal commissioning is available through many different building services consultants, it seldom takes place, nor does the aftercare proposed in the soft landings framework. There are several reasons for this such as the lengthy duration and man hours required which makes full seasonal commissioning cumbersome and expensive. It is believed that simulation can be used to provide accurate seasonal commissioning in a short and condensed time span improving energy efficiency and sustainability of buildings.
The post occupancy aspect would involve taking data from the BMS and feeding it into the modelling and simulation of the building. A simulation can then be run which will give an output of how the building is actually performing annually and this can be compared to the design intended energy performance of the building which would have been found using the simulation during the design stages. A comparison of the two energy performances can then be made.
Findings from the assessment would shed light on methods to improve the energy performance with respect to retrofits, adjustments of controls strategy and operational schedules.
The flow chart below shows how B.E2 will be deployed during the commissioning and post handover stages.

Testing the Theory
For this project, iterative simulation, B.E2, was applied for aftercare to show possibilities in saving energy, operating costs reduction, improving thermal comfort and making the building more sustainable, bringing energy performance closer to designed specifications.
This was done with respect to the AHUs of one of the teaching labs and the chilled beams of the office spaces.


